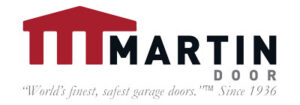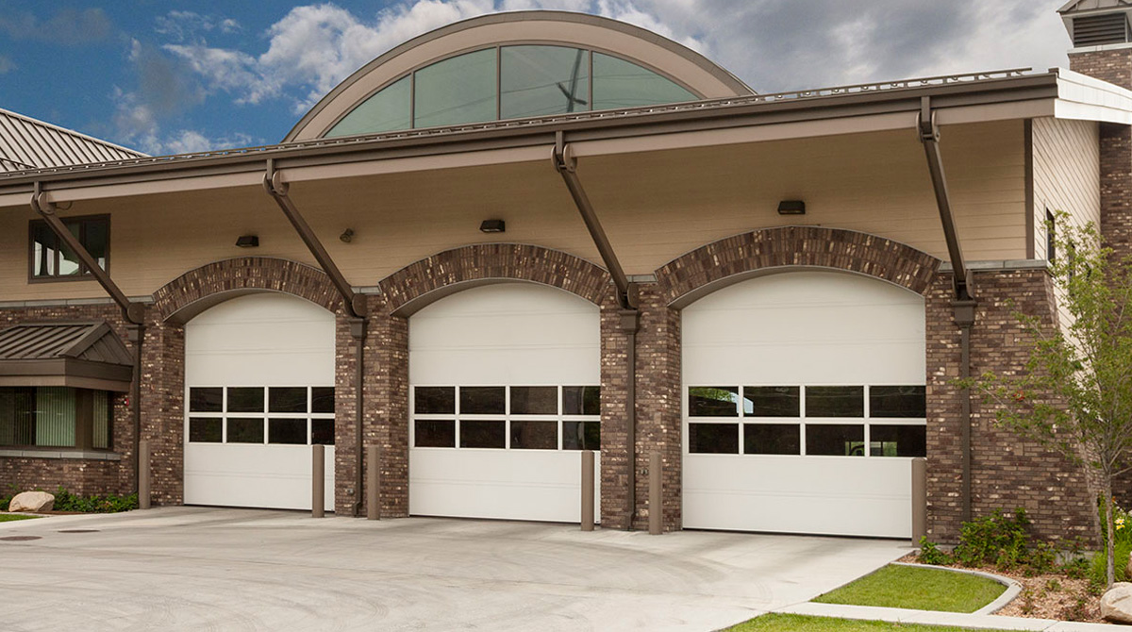
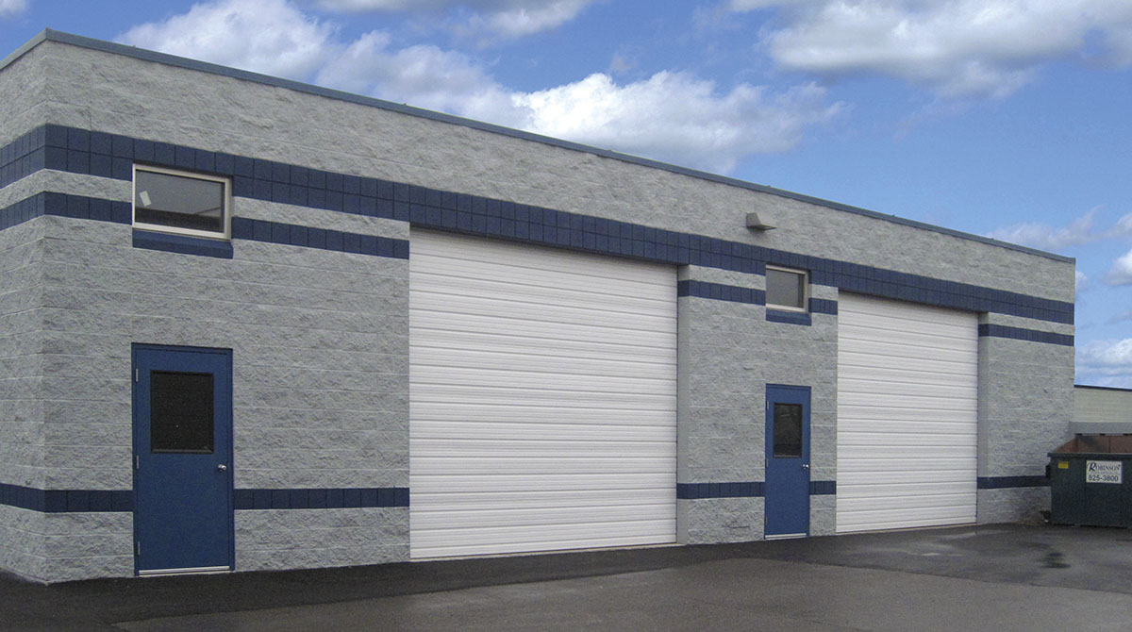
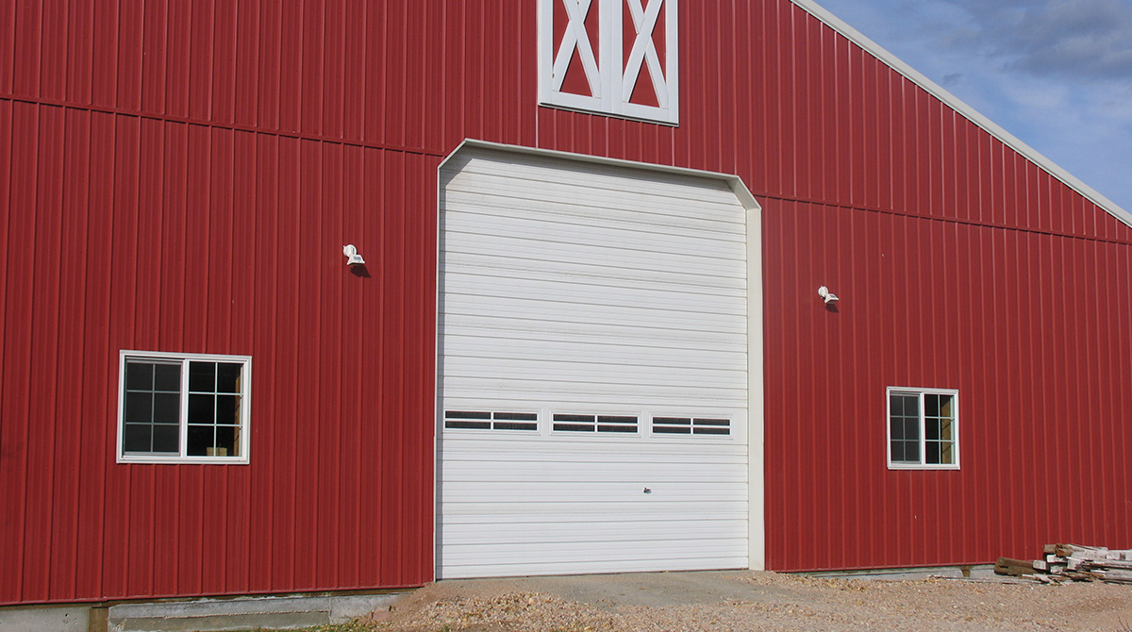
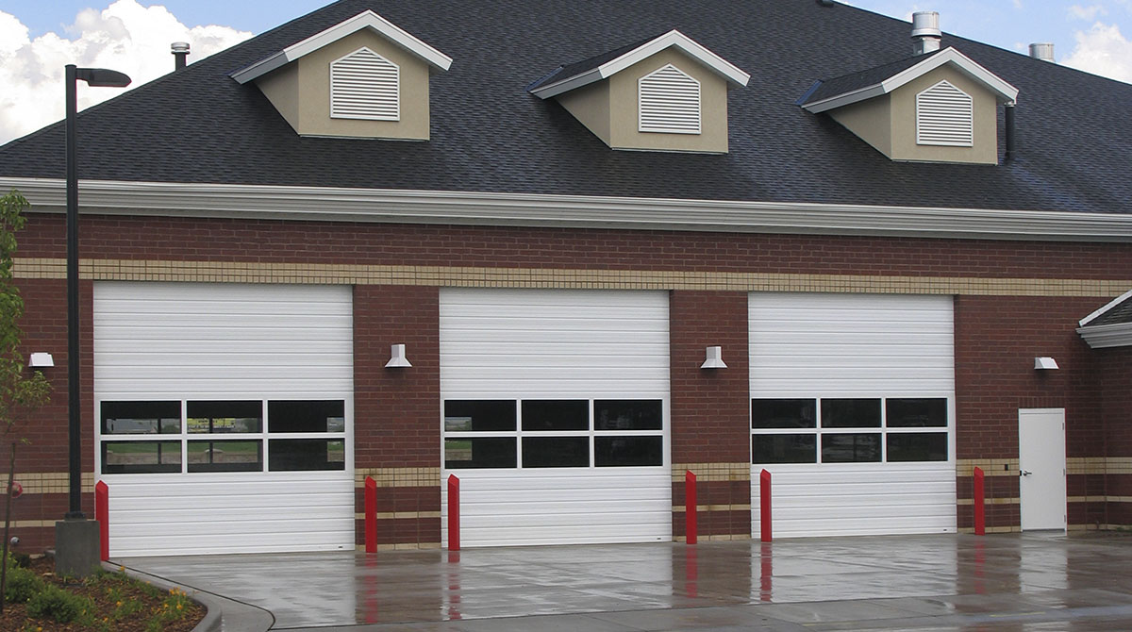
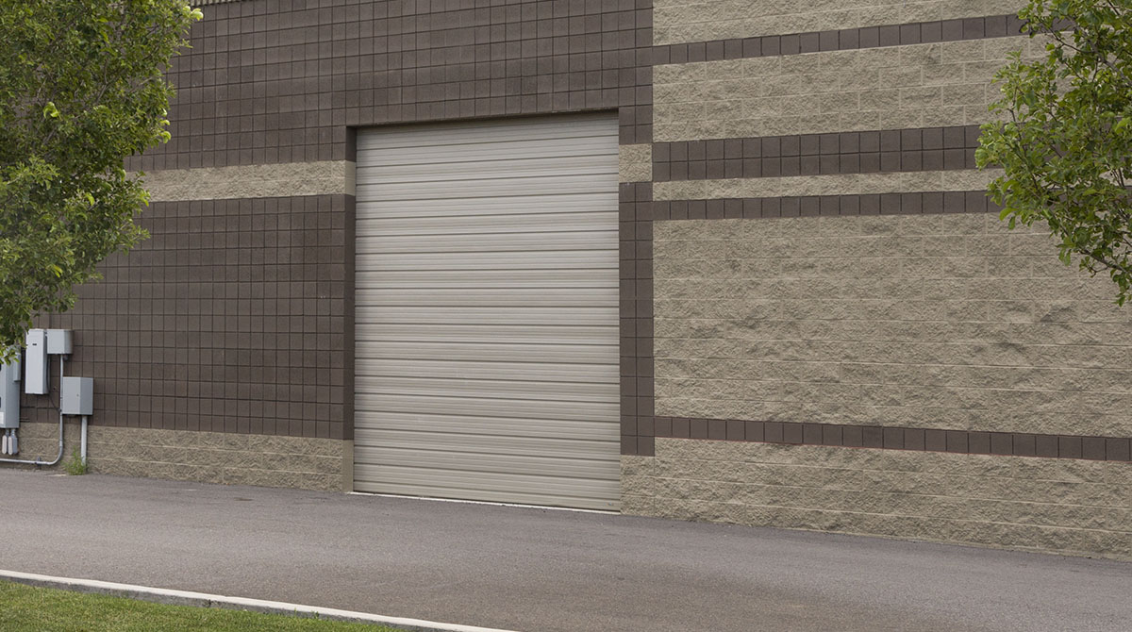
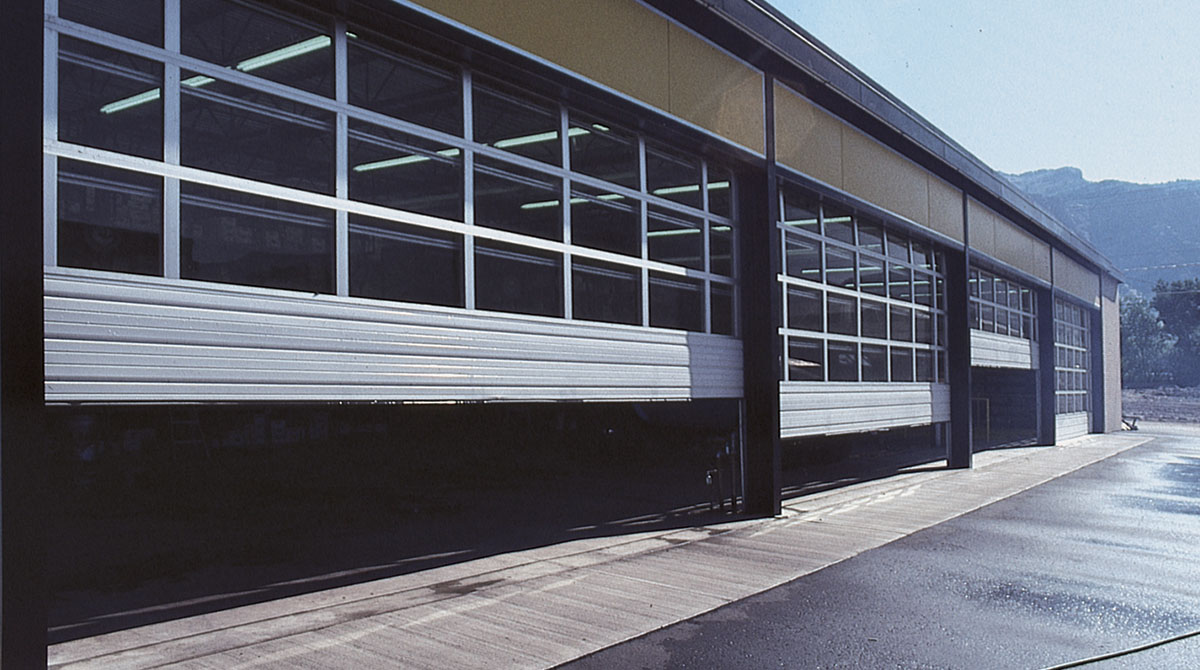
Customize M26
Martin gives you a multitude of options for making your garage door your very own.
GARAGE DOORS
Warranty
3
3 Year
5
5 Year
10
10 Year
∞
Lifetime
Disclamer: See manufacturer’s written warranty for details and limitations. Powder coated doors are insulated.
M26 COMMERCIAL GARAGE DOOR
Now available with Martin exclusive patented window section. Steel framed window section up to 30” high.
Door Panel Types
PANEL STYLES
26 gauge steel. 4-section 7’ high (Optional wide center style available)

Door Finish Options
STEEL FINISHES
Steel Paint Colors

POWDER COAT FINISHES
Metallic
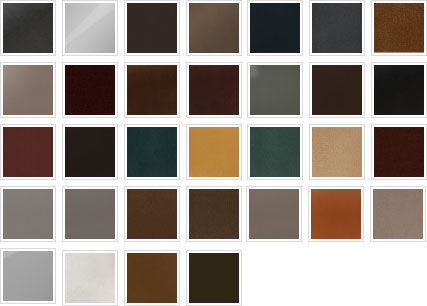
Solid
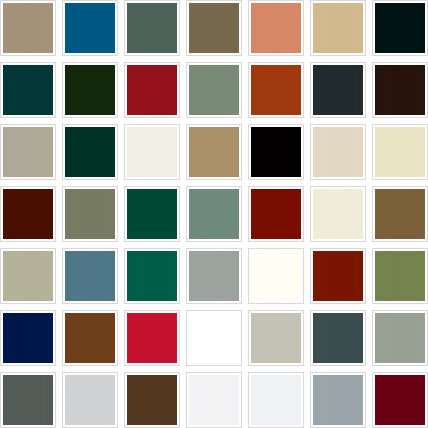
Protective System
Martin Multi-layered baked-on enamel paint ensures superior corrosion resistance and a durable finish.
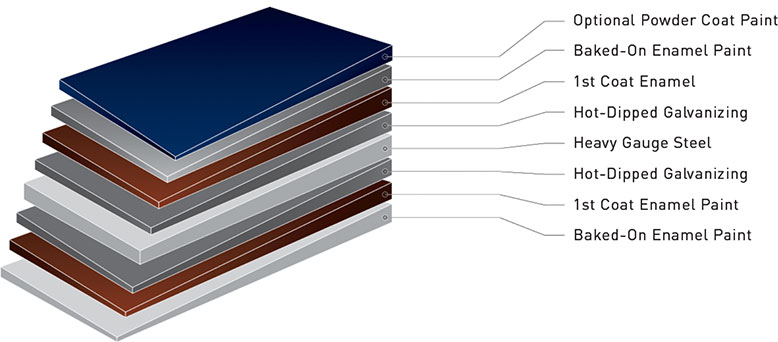
Insulation
Add insulation for thermal efficiency, noise reduction, durability, and minimal upkeep. (R-value represents rails only. Total door r-value will vary depending on glass type.)
STEEL + INSULATION + VINYL

STEEL + 2 INSULATION LAYERS + STEEL

STEEL + INSULATION + STEEL

Hardware
Includes roller, track and accessories for a strong and lasting door system.
MARTIN DOOR PREMIUM HARDWARE PACKAGE

MARTIN DOOR STANDARD HARDWARE PACKAGE

TONGUE & GROOVE JOINT
Industry standard tongue and groove joint.

Tongue & Groove Joint Panel Stacking Guide
For heights above 8′ 9″ (2667), please refer to the above safety joint height examples. The maximum width is 24’2″ (7366).
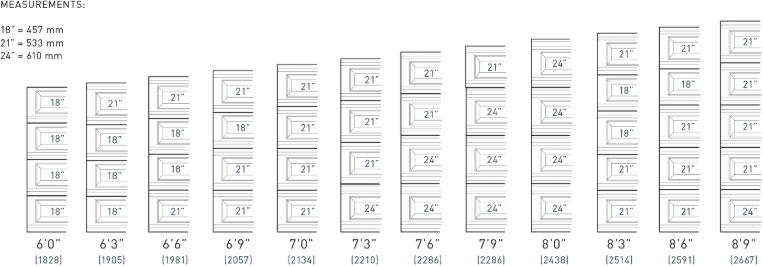
Additional Options
Customized features make Martin Garage Doors a unique and individualized door. Martin’s many unique options and security features bring style and functionality to any door.
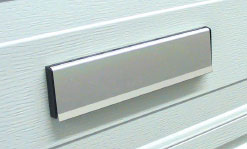
Mail Slots
Available in brass or brushed aluminum. *Cannot be painted.
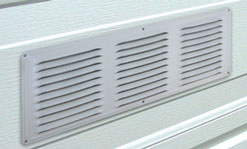
Vents
Color matched with the rest of the door.
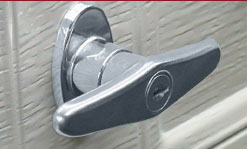
Outside T-Handle Lock
Chrome, brass or black.
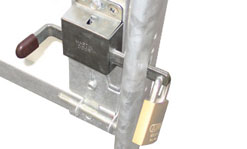
Inside Side-Latch Lock
(Padlock Not Included)
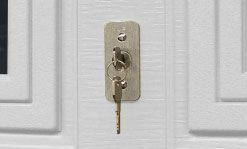
Vault Release
Allows you to open and close the door during power outage.
Window Types
Built like carriage house doors, but without the high maintenance associated with wood. Many stunning handmade designs.
STEEL-FRAMED WINDOWS
Martin’s innovative window design provides proper wood grain direction and exact color match on these hand crafted sections.
*Using Steel-Framed windows can limit the maximum width of some models.
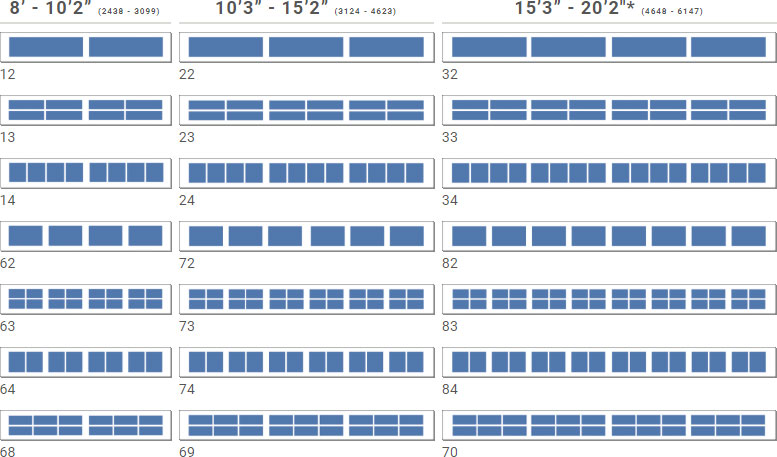
CLASSIC WINDOWS
Old School but not forgotten, Martin Classic Windows come in a variety of beautiful choices.. We use high impact acrylic instead of glass for safety and durability. Windows panes can be upgraded to glass or different tint options. Upgrade your garage door window with an acrylic double pane for additional sound reduction and garage climate control.
*Using Steel-Framed windows can limit the maximum width of some models.

HELP ME DECIDE
Which One Would You Choose?
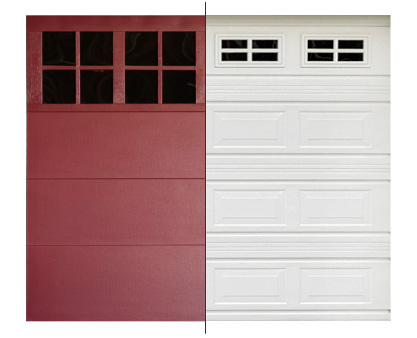
Window Options
Built like carriage house doors, but without the high maintenance associated with wood. Many stunning handmade designs.
WINDOW OPTIONS
Window Height

Center Style Width

WINDOW TINT & LAMINATE OPTIONS
Insulated glass options are available for all window types. Glass and acrylic have different tints.
Glass/Acrylic
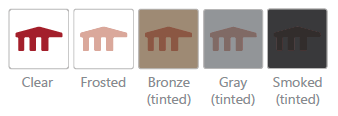
Laminate

INSULATED WINDOW OPTIONS
Upgrade Your Steel-Framed Windows with Insulated Glass
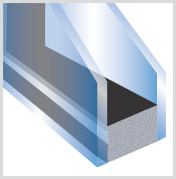
Lift Options
Please select from a variety of commercial lift options.
HI-LIFT
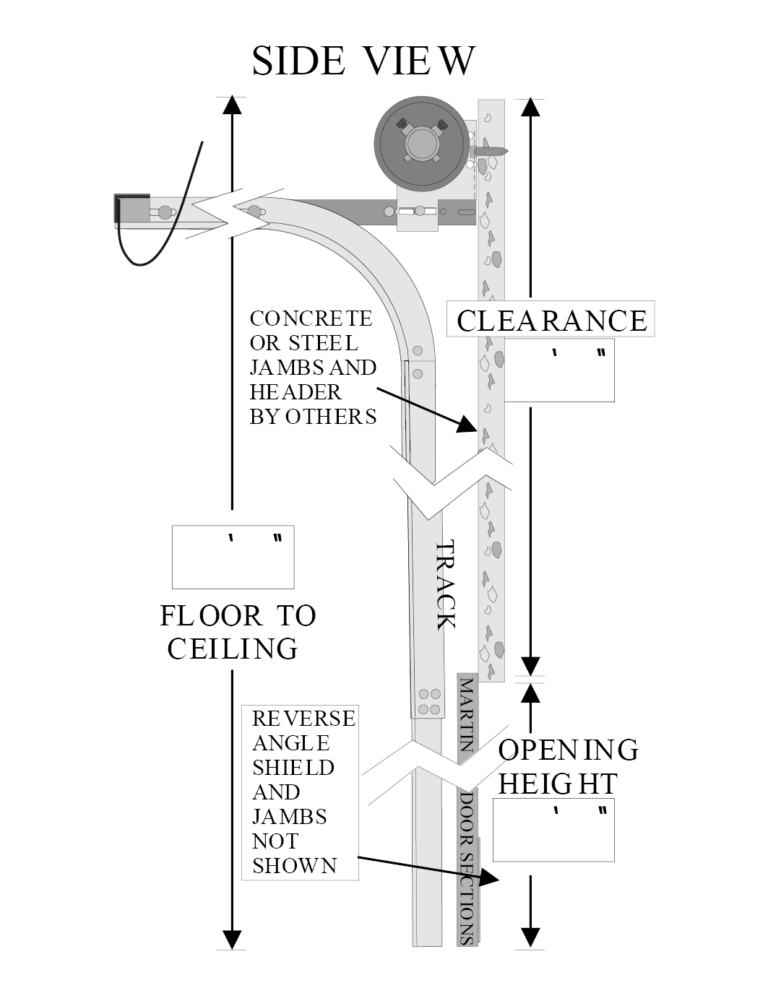
VERTICAL-LIFT
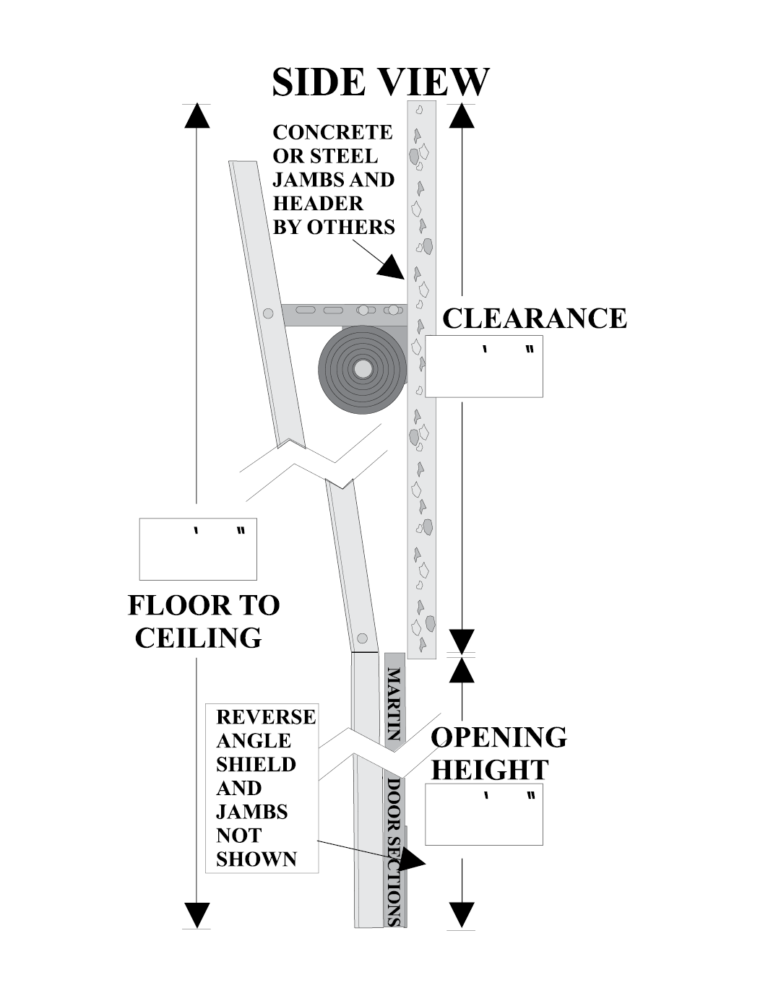
ROOFLINE AND HI-LIFT
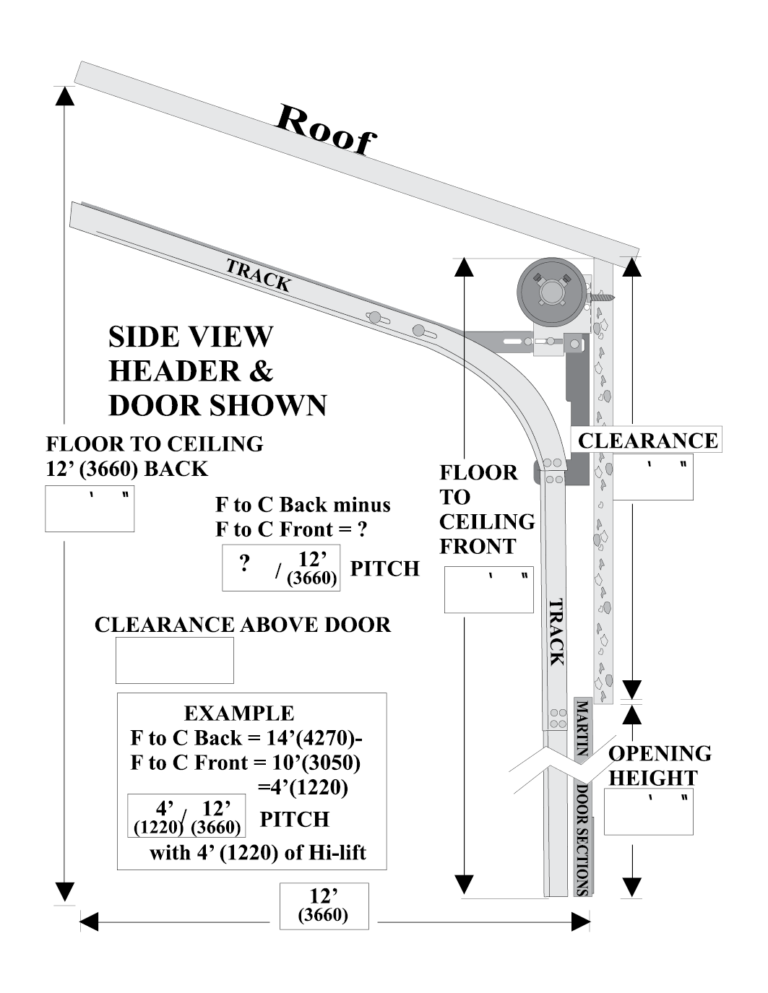
ROOFLINE
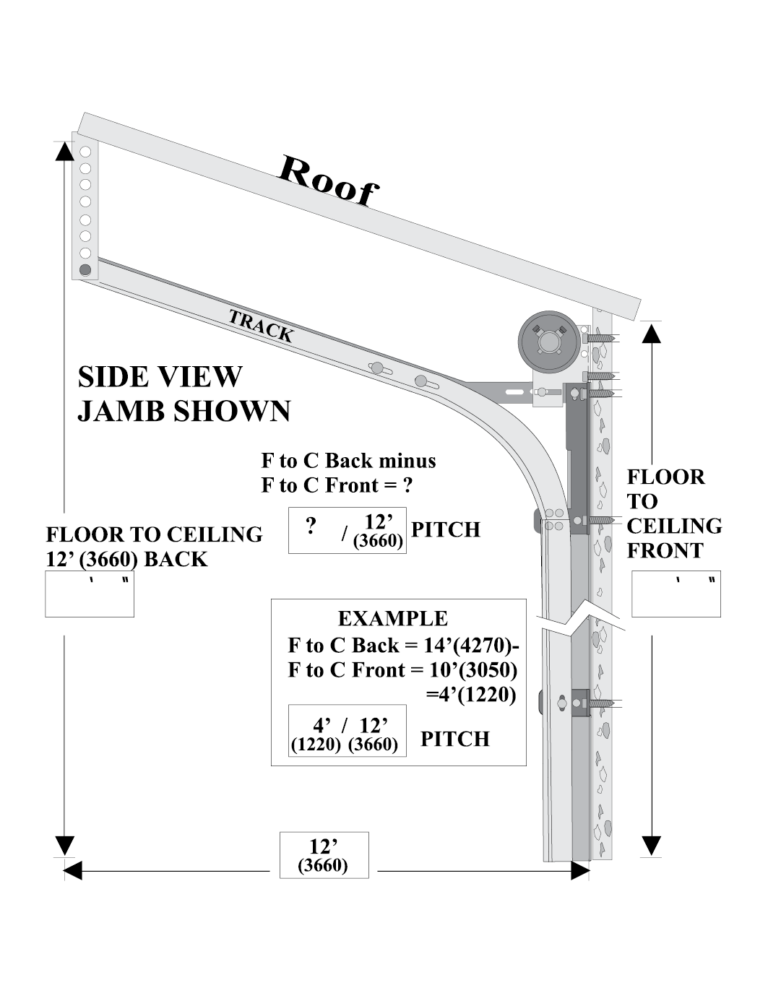
Martin Door’s Three-Part Specification
Please review our spec guide.
PART 1 – GENERAL
1.01 Work Includes: Upward-acting steel sectional garage doors. Tracks configured for standard clearance [low clearance] [high clearance(Hi-Lift)] [roofline] [vertical-lift] lift type, and [Electric Motor Operators].
1.02 Warranty: Martin Steel Sectional Doors: Commercial and Rental Properties: 5 year section rust through. 5 year Hardware. See written warranty for requirements and limits.
PART 2 – PRODUCTS
2.01 Door Section General: Door Sections shall be 2″ (51) thick and 2″ (51) wider than finished door opening. Steel shall be High Tensile 0.016/0.021-inch (0.406/0.533) thick (26/24 ga.) steel equivalent to 25% thicker mild steel for dent resistance. Wind load design: 0.021-inch thick doors shall meet or exceed static pressure and design loads of ANSI/DASMA – 1021996. [Hurricane wind load design.] Wind Speed: 80-135 MPH(130-217KMH) 26 gauge, 90-169 MPH (145-272 KMH) 24 gauge. All Heights in 3” (76) increments from 6’(1830) to 20’(6096), except Athena and Pinnacle which are 1” increments.
2.02 Tracks: Standard G-40 hot-dipped galvanized steel [reverse angle shield] and 2″ (51) [3” (76)] vertical track assembly. Normal clearance shall be 14″ (356) above the door for commercial sizes.
2.03 Door Opening Preparation: [Martin Reverse Angle Shields] can be directly mounted to most flush surfaces. The track assembly requires a minimum of 3 1/2″ (98) side clearance beyond the width of the door on each side. Jambs and header should be flush and jambs should be flush all the way to the floor including concrete footings.
2.04 Safety Features: All interior hinges are “Low Profile” which also reduce the risk of finger entrapment in the door section joint [Finger Shields™]. [Reverse Angle Shields] with rolled edge shall reduce the risk of arm, hand, and finger injury or entrapment. [Roller Shields™] hide rollers and help to push away fingers. All vertical tracks shall have rolled edges with no holes larger than 0.30″ (8) diameter. All lift cables shall be inside design, even on Low Clearance. Torsion spring shall be side-mounted above the door with lock-on side mounted torsion spring assemblies which lower the risk of serious injury to the unprofessional. Extra heavy doors may have a four spring assembly – center mounted. Bottom roller brackets shall lock-on while under spring tension.
2.05 Weatherseal: A 1″ (25) [3” (76)] weather seal shall be factory installed to the bottom door section, held in place by a full door width reinforcing steel galvanized angle.
2.06 Steel Door Section Assembly: Exterior surface; [ribbed][short, raised panel(s)][long, raised panel(s)] [flush] [grooved short, raised panel(s)]. End and center stiles shall have rolled edges for reinforcement and safety. Stiles shall be made from 0.051-inch (1.30) hot dipped G-40 galvanized steel. Door sections shall be [G-30/G-40 0.016/0.021-inch (0.406/0.533) thick (26/24 ga.)] hot-dipped galvanized, structural-quality carbon-steel sheets complying with ASTM A 653 (ASTM A 653M), commercial quality, with a minimum yield strength of 33,000 psi (225 MPa). Door sections shall be dent repairable, replaceable and recyclable.
2.07 Finish and Color: Hot-dipped galvanized plus two coats baked-on enamel, inside and outside(except woodgrain), one to serve as primer and the other to serve as finish, factory-applied baked-on high flexible poly-ester paint. [Powder Coating] on door face or selected hardware: 3-4 mil thick, passes 1500 hour salt spray rust test, 164 hour UV exposure test and 2-h min. hardness test (ASTM B 117, ASTM G-53, ASTM D-3363)]. [26 Gauge: White Mist, Light Almond, Desert Taupe and Dark Brown][24 Gauge: White Mist, Light Almond, Dark Brown, Adobe Stone, Desert Taupe, Ash, Walnut, Natural, Bronze or Silver][26 Gauge/24 Gauge: Over 70 Optional Powder Coat Finishes]
2.08 Hardware: All hardware shall be heavy duty, corrosion-resistant hardware, with hot-dipped galvanized steel or zinc-plated. #2 Hardened fasteners shall be zinc-plated. Low profile, spring steel pin hinges shall be heavy duty galvanized steel, of not less than .07-inch (2) thick steel and roller brackets to be 0.1/0.13-inch thick. Rollers shall be delron with galvanized zinc shaft, [11 steel ball bearings sealed in case-hardened steel races packed in hi/low temperature grease], with delron tires for quietness. [Roller Shields™] shall be fastened to the first five rollers. Lift cables shall be a minimum 1/8″ (3) diameter aircraft quality. Torsion tube [solid shaft] shall be galvanized.
2.09 Torsion Spring: 20,000 cycles. [50-100,000 cycles] made of high quality, hot-dipped galvanized wire.
2.10 Insulation: [Polystyrene shall be covered with: R8 vinyl back / R8/R14 white steel back (30 ga.(.010)].
2.11 Options: Acrylic Designer, double pane, insulated, extruded aluminum or steel full-view windows, security windows for ribbed or flush doors, higher cycle springs, electric operators, hoists, etc.
PART 3 – EXECUTION
3.01 Installation: Install door according to Martin Door’s written instructions and standards. Installation shall be performed by an authorized Martin Door distributor.

